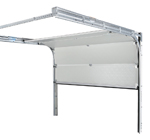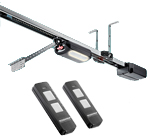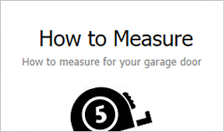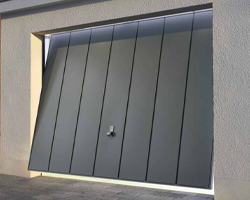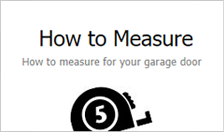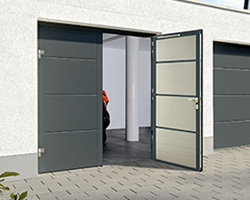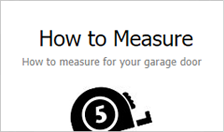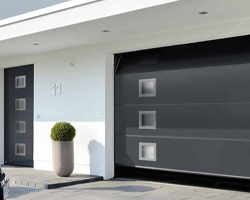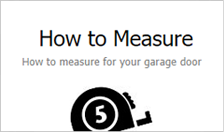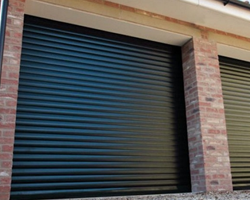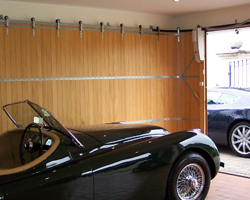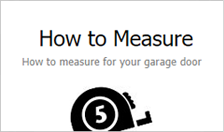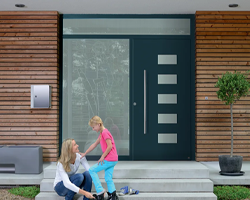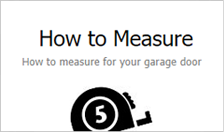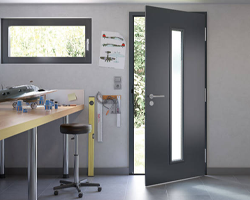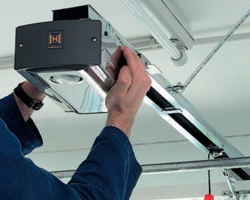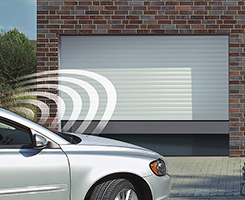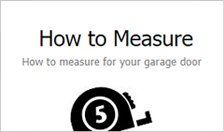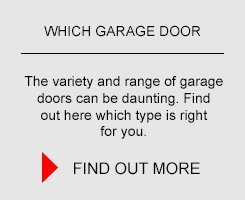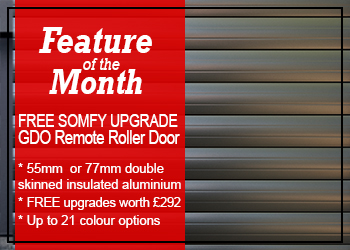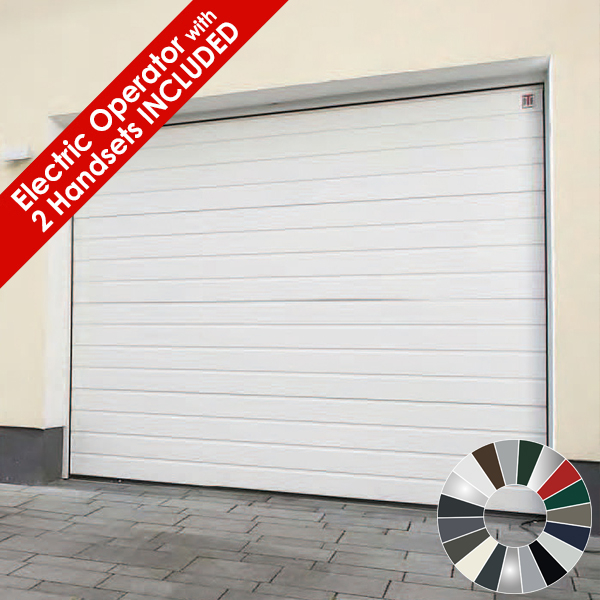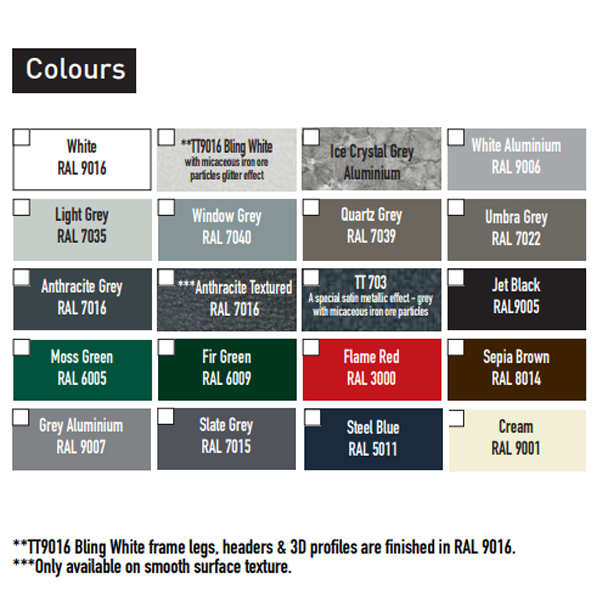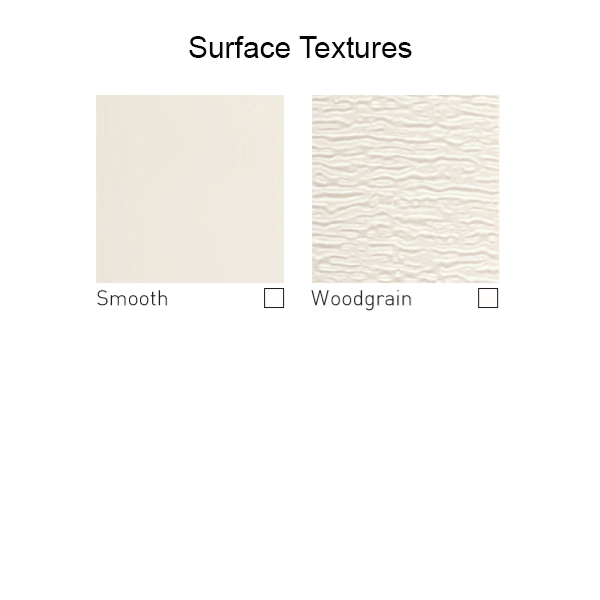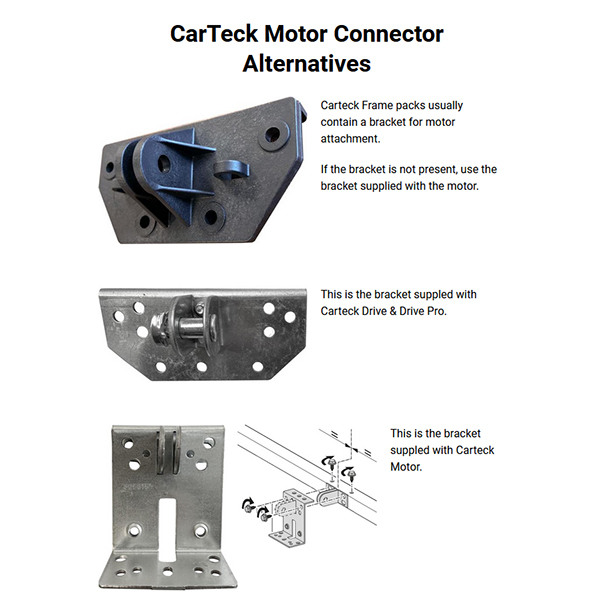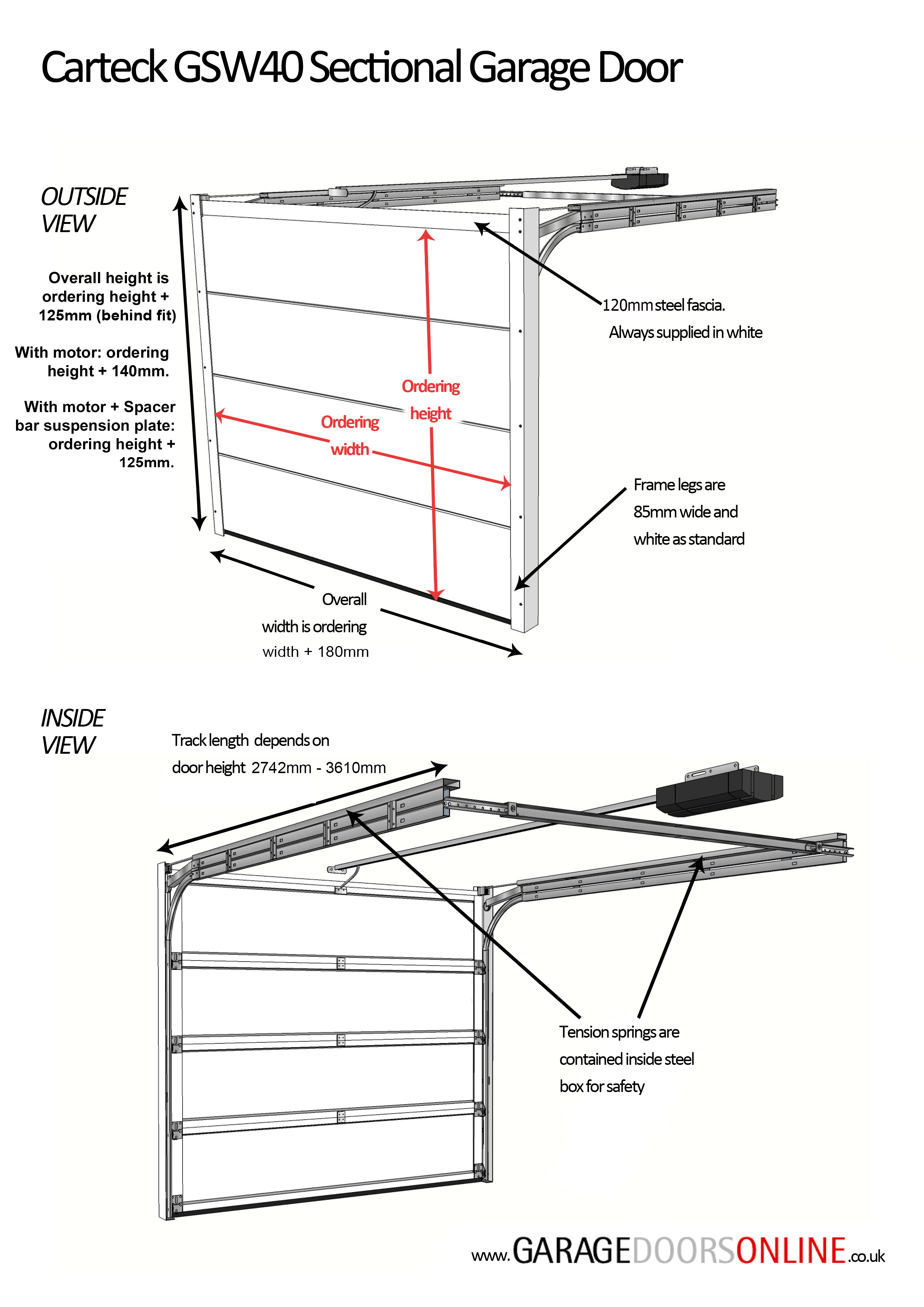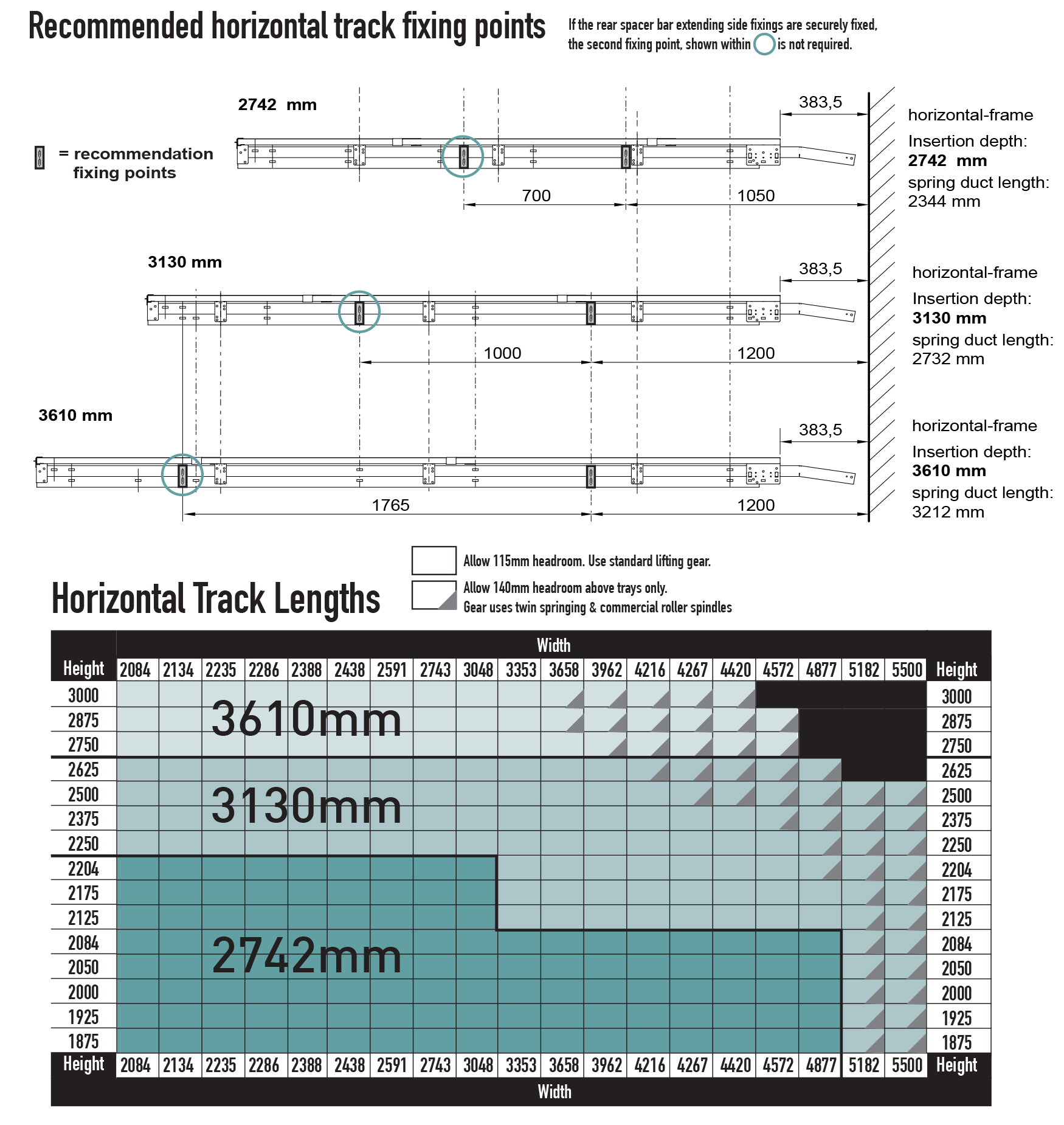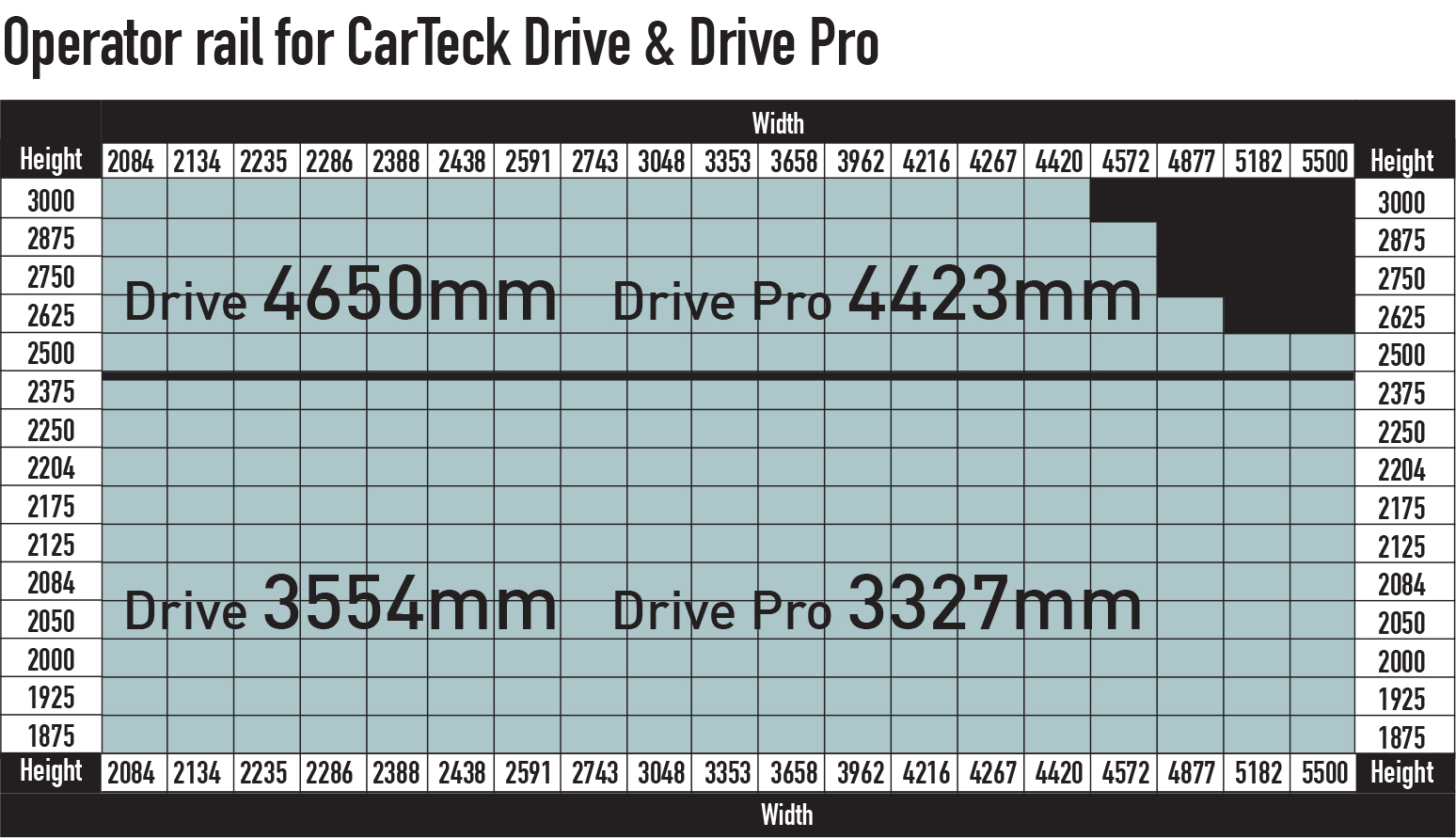High performance, insulated, vertically rising sectional door with unique tension spring balancing and springs located at the highest level for safety.
Fitted Carteck Sectional Door Performance:
Resistance to Wind Load: EN 12424 Class 2
Watertightness: EN 12425 Class 2
Air Permeability: EN 12426 Class 2
Thermal Transmittance: EN 13241 1.38 W/m2k
Operating Forces (hand operated): EN 12604 150 N
What’s in a number? The Carteck 40mm thick panels have an insulating value that has been independently tested to 0.56 W/m²K. The lower the value the better the insulating properties are for a door. The door panel on its own is not a figure we tend to quote because we know a door is more than just the one panel. Make sure you check any comparable insulated doors and whether it is the installed value or just a piece of the door panel.
Carteck quote the insulation value for a complete door (8’0” wide x 7’0” high) including the panel joints and weather strips. CarTeck Autotrend sectional has an insulation ‘U value’ of 1.38 W/m²K.- you won’t find better performance on any comparable garage door.
All door sizes available in all the Carteck Trend Colours at the same price as the standard white finish.
White - RAL 9016
Bling white – TT9016 (with micaceous iron ore particles glitter effect)
Ice Crystal Grey Aluminium
White Aluminium – RAL 9006
Grey Aluminium – RAL 9016
Light Grey – RAL 7035
Window Grey – RAL 7040
Quartz Grey – RAL 7039
Umbra Grey – RAL 7022
Slate Grey – RAL 7015
Anthracite Grey – RAL 7016
Anthracite Textured – RAL 7016 (only available on smooth door surface texture)
Satin Metallic – TT703 (a special satin metallic effect with micaceous iron ore particles)
Jet Black – RAL 9005
Steel Blue – RAL 5011
Moss Green – RAL 6005
Fir Green – RAL 6009
Flame Red – RAL 3000
Sepia Brown – RAL 8014
Cream – RAL 9011
Door fixing frame legs and head section are smooth and white colour (RAL9016) as standard.
Colour upgrade available to match or contrast door colour at additional cost
Rail Extensions
Rail extensions for the electric operator will automatically be added for all doors over 2500mm high. This is included within the price of the door.
If fitting between the opening, please deduct 180mm from the opening width to determine the ordering width and allow for your own tolerance in the sizes
Deduct 120mm for manual doors and 140mm for electric operation (unless the additional fitting bracket is purchased then 120mm applies) from the opening height to determine the ordering height.
Please Note: Any door heights over 2250mm high - frames cannot be supplied undrilled.


