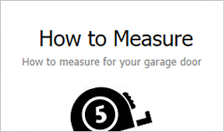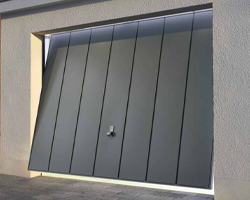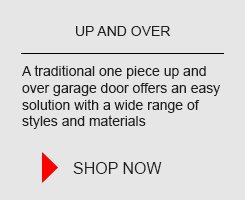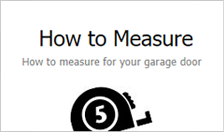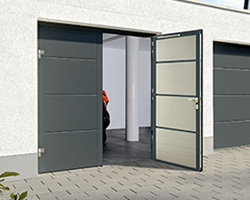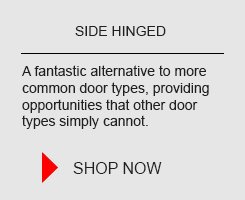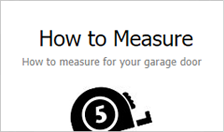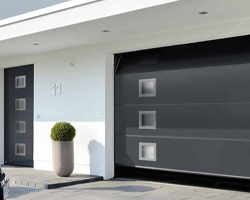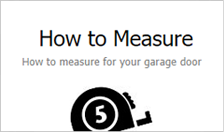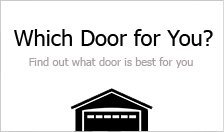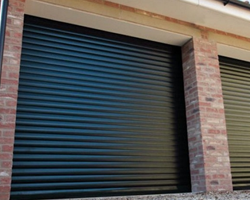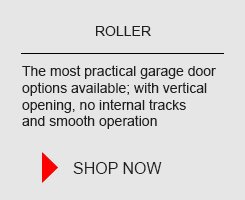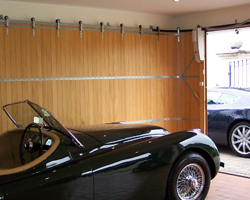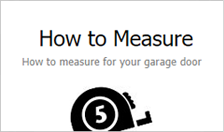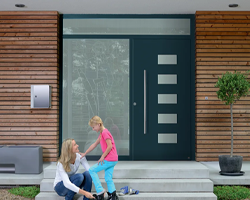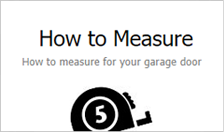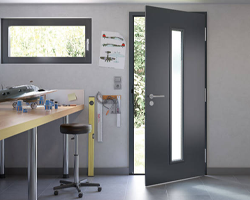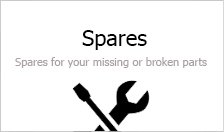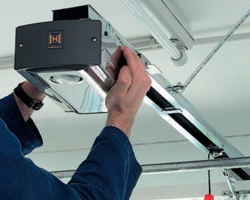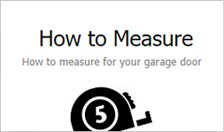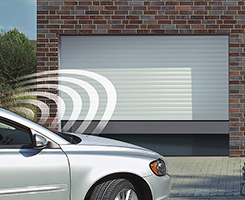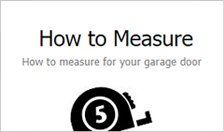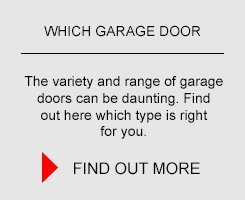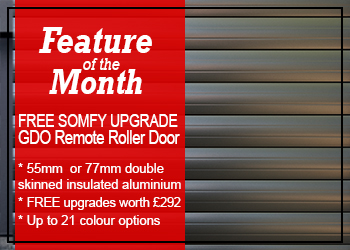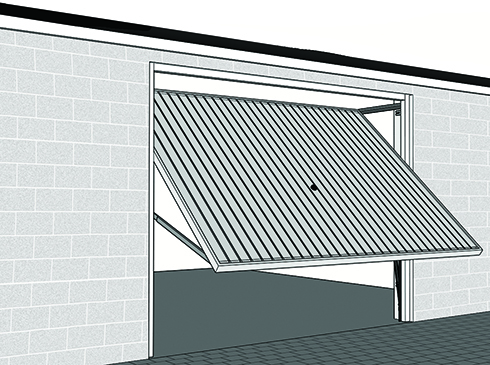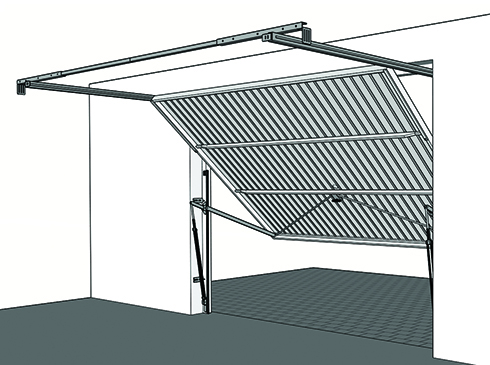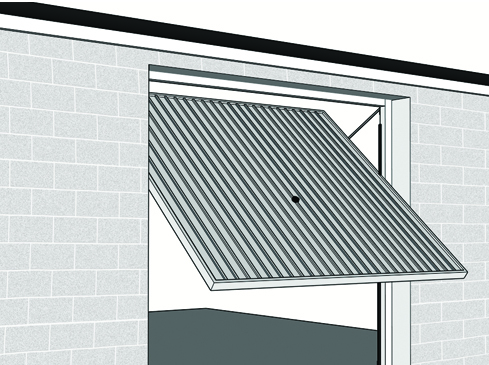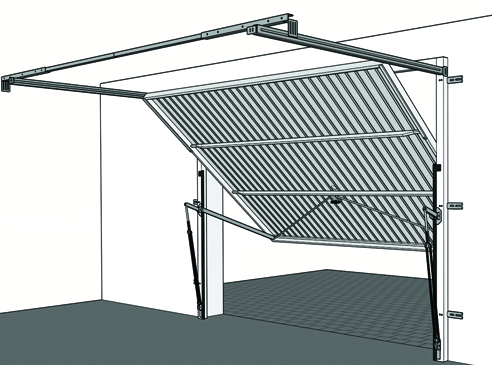Up and Over Doors - Inbetween or Behind Installation?
When deciding to install an up and over garage door you need to know it can be fitted either inbetween your structural opening or inside (behind) your opening. This is unless there are some internal factors to influence the position bearing in mind an up and over door will swing out when operating and end up either fully retracted inside (retractable door gear) or 2/3rds of the panel inside and 1/3rd sticking out (canopy gear).
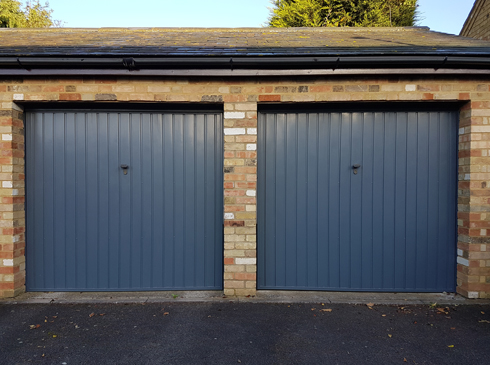
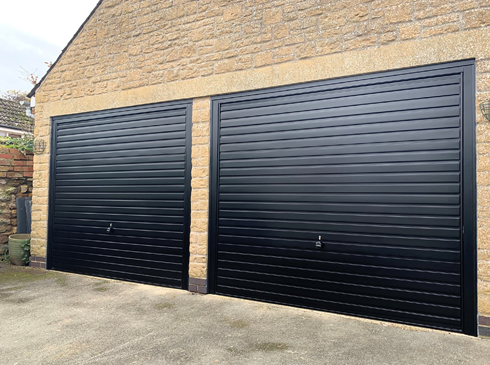
INBETWEEN FITTING (Installation within the reveals)
Fitting the door inbetween your aperture will mean your garage door and the sub frame dimensions have to be slightly smaller than the structural opening to allow for a fitting tolerance. Your focus should be on the OVERALL width and height of the door and the frame combined with a deduction for tolerance, which is usually 10mm all round.
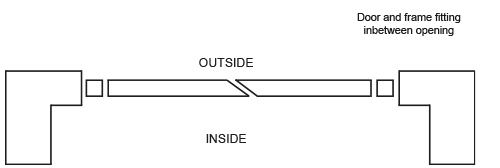
Advantages
The benefit from inbetween fitting is giving more length in the garage with the door even able to go right up to the front of the piers if required. Normally the door and frame is set about 50mm back from the front of the opening
Disadvantages
Fitting inbetween an opening will make the drive through width and height less and on many single width garages this is now a critical factor as vehicles have got wider over the years.
Example: A brickwork aperture size of 2400mm wide and 2200mm high is ideally suited to a door 2380mm x 2190mm including the sub frame, but of course many people choose to fit the nearest standard size door and frame and pack out or clad around the sub frame. If you buy the garage door with the factory fitted steel sub frame you will have adjustable bracketry to enable fitting inbetween a larger opening. A 2210mm (7’3”) x 2134mm (7’0”) standard door with a steel sub frame will fit perfectly fine into this size opening with overall dimension of 2350mm x 2191mm.
Of course always make sure you are happy with the final drive through dimensions when the door is fully open or risk not being able to put your vehicle inside!!
|
Inbetween fitting - front view - Retractable Door
|
Inbetween fitting - internal view - Retractable Door
|
BEHIND FITTING (Installation to the inside face)
Fitting the door behind your aperture will mean your garage door opening size will simply need to be slightly smaller than the aperture size to allow the door panel to go through the brickwork opening when operating. Your focus should be on the width and height of the sub frame internal dimensions being smaller than the aperture sizes. Obviously this can give you quite a lot of scope for variation and help order a standard size door for an odd size opening.
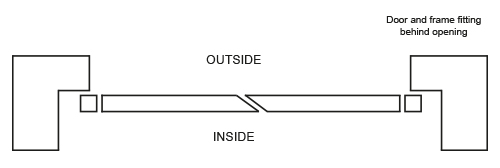
Advantages
The obvious benefit from fitting behind any opening is you can maximise your drive through sizes and give more room to drive in and out the garage.
Disadvantages
Fitting behind will shorten the length available in your garage depending how deep your brick piers are either side of the opening.
Example: A brickwork opening of 2400mm wide and 2200m high is ideally suited to a door opening size of 2380mm x 2190 excluding the sub frame, and again many people will choose a standard size door which will work fine behind this opening. So, for example, a 2286mm (7’6”) x 2134mm (7’0”) standard size garage door with canopy gear will have an overall door and frame size of 2426mm x 2191mm (based on a Hormann door and steel frame) so will fit on the back of the opening just fine with a small infill at the head to fill in the 9mm gap.
|
behind fitting - front view - retractable door
|
behind fitting - internal view - retractable door
|
GarageDoorsOnline supply the widest range of up and over garage doors in steel, composite GRP and timber panels. We offer a massive range of standard sizes, some stock and some to order and many purpose made sizes to optimise your opening and gain every millimetre available for the drive through width and height.
We highly recommend that any up and over door is ordered with a steel box section sub frame, even if timber is used in packing or making up the size. A steel sub frame will provide a better tolerance between the door panel and the internal frame and provide a better weatherseal and security overall. Most steel sub frames are powdercoated to be the same colour as the door panel chosen, or to complement a timber or GRP woodgrain finish.
As mentioned, the steel sub frame sizes will vary between a canopy and a retractable type door mechanism and also between different manufacturers, so please be careful and always consider the door opening size as well as the overall sizes with the sub frame in your calculations.
The sub frame is a necessity and not an option, the door simply won’t work without a sub frame system.
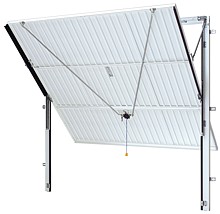
Additional Information
Further Information:
UP AND OVER OVERVIEW | UP AND OVER DOOR BRANDS | MEASURING FOR UP AND OVER DOORS | INSTALLATION POSITION
ORDERING SIZES | STANDARD OR PURPOSE MADE | OPERATING MECHANISM | ELECTRIC OPERATION
HORMAN UP AND OVER | GARADOR UP AND OVER | WOODRITE UP AND OVER | CEDAR UP AND OVER
